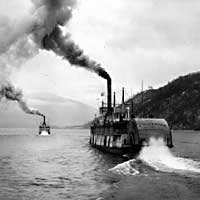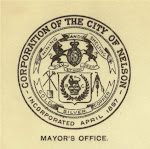Style: Richardsonian Romanesque
Constructed: 1910-1912
Although a picture may be “worth a thousand words’ it can sometimes make the imagination stutter. As a result it is difficult to imagine, when you view the photograph of the fire gutted building, that when Edward Kerr opened his doors the opulence was the ‘likes of which’ the City had never seen.
When Edward purchased the lots that now constitute 514 Victoria Street a great many of the Citizenry thought he had taken leave of his senses. The lots were not fully developed and were not much more than a large rocky outcrop. How they could possibly be developed caused many a chin to wag!
Edward saw opportunity where others saw rocks. He knew the City was not in need of more hotels/saloons, there were already eighteen; sleeping rooms and boarding houses were abundant; and, business blocks were soaring skyward. He decided the City needed its first apartment building-self contained suites of the finest quality.
To meet these ends Edward hired local Architect, Alexander Carrie (left). Just as today the use of local contractors and trades people was preferred and these were employed by Mr. Carrie. The stone work was supplied by E. Palmquist; woodwork by Waters and Pascoe; roofing and hardware by Wood Vallance Hardware; plastering by I. Benilson; plumbing and heating by B.C. Plumbing and Heating; electrical by J.H. Mathieson; and, the gas ranges and fittings by Nelson Coke and Gas Company.
The most unusual aspect of the entire construction was that all the granite was quarried on the site. The building literally grew from the granite floor.
As the rock was carved into walls the interior of the structure was being constructed one storey at a time. It was much akin to working within a granite shell.
Halfway through construction Edward’s finances were depleted. He had no money to move forward, could not pay his debts and could not qualify for a loan due to these debts. This is when a most extraordinary thing happened. All the people on the project met and decided they would continue without payment. As well they would sign an Undertaking that they had been paid in full allowing Edward to apply for and receive a $25,000 building loan from Great West Life. This act of generosity allowed the Kerr’s Apartments to go on to completion. All the debts were discharged in full.
Nelson was booming in 1912. The sounds of hammers and saws could be heard throughout the City core. Houses were being erected in the residential areas and the large stone edifices tried to touch the sky in the downtown core. There was no want for employment.
The year saw the completion of the Strachan Block (131 Baker) at $7,500.00; the Annable, $30,000.00; the Reid (330 Baker), $22,000.00; the McCulloch (377 Baker), $24,000.00; Brackman Ker warehouse (Front), $16,000.00; the Taylor Milling and Elevator, $7,000.00; the A.S. Horswill, B.C. Plumbing and John Burns and sons warehouses at $1,000.00 each; and, the Presbyterian Church, $27,000.00.
The Kerr’s Apartments were completed at a cost of $60,000.00. Considerable expense was saved quarrying the rock on site so one can only imagine the amount of money that was earmarked for the interior of the building!
In mid March 1912 the apartment building opened its doors. The first tenant was Louis Kerr, the owner’s son, who had taken on the responsibility of building caretaker. According to Edward Kerr he could have filled “a building thrice the size.”
Kerr’s Apartments consisted of thirty-seven suites. It was soon evident no expense had been spared as the marble steps led into a gleaming foyer of highly polished stone and wood. The apartments ranged in size from three to seven spacious, furnished rooms with plastered walls and steam heated radiators. The windows were tall, wide and deep leaving window wells for seats or knickknacks.
The plumbing system was the most up to date with a bit of a twist. The boiler used for heating was separate from that used for domestic purposes. As a result the 800 gallon domestic boiler could fill every bath in the building at once and not drain the system. Hot water was never an issue. Each apartment had a three piece bath with 'nickeled' fittings. The newest safety features were affixed to the boilers.
The building was the most fashionable in the district with the use of electric lights to enhance hallways, entrances and apartment living. The electric switchboard was kept under lock and key in the Caretaker’s quarters. She was wired for both private and public telephones
Each apartment had a fully appointed kitchen with ample cupboard and drawer space. The latest gas ranges enhanced the preparation of meals. The basement was not without its own amenities. This roomy structure boasted a storeroom for each suite as well as laundry facilities. Nothing was over looked.
Outside the building is of the Richardsonian Romanesque style with a large arched entranceway, stone window lintels and rusticated stonework. The black marks in the stones are naturally occurring.
On January 5th fire gutted the interior displacing all her tenants. Her once proud and erect walls that so broadly welcomed the upper crust of Nelson society support a gaping hole with blackened and boarded windows.
The future of Kerr’s Apartments is uncertain. However, thanks to the plans of Architect Carrie and the resources of the West Kootenay she still appears sound and may once again be filled with the sounds of family life.
***The building was razed on Sunday, June 26, 2011.***
***The building was razed on Sunday, June 26, 2011.***


